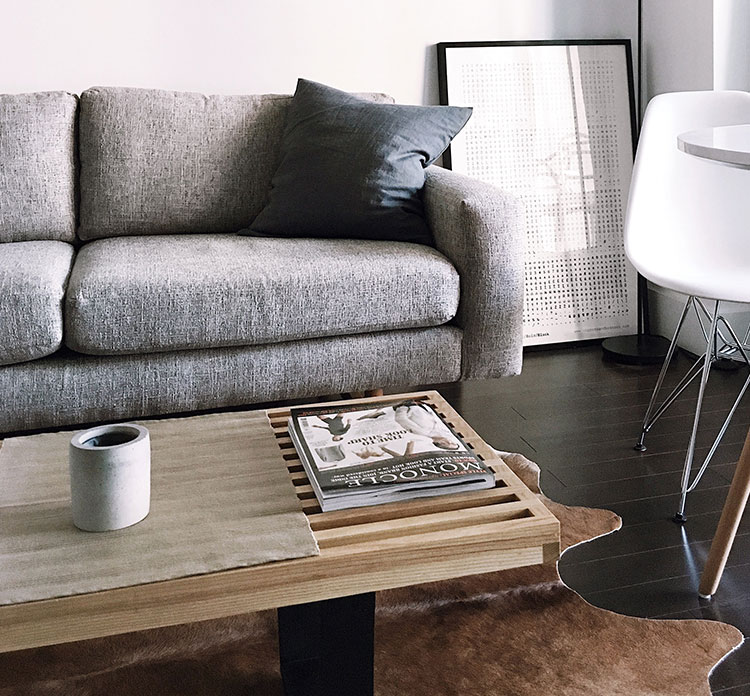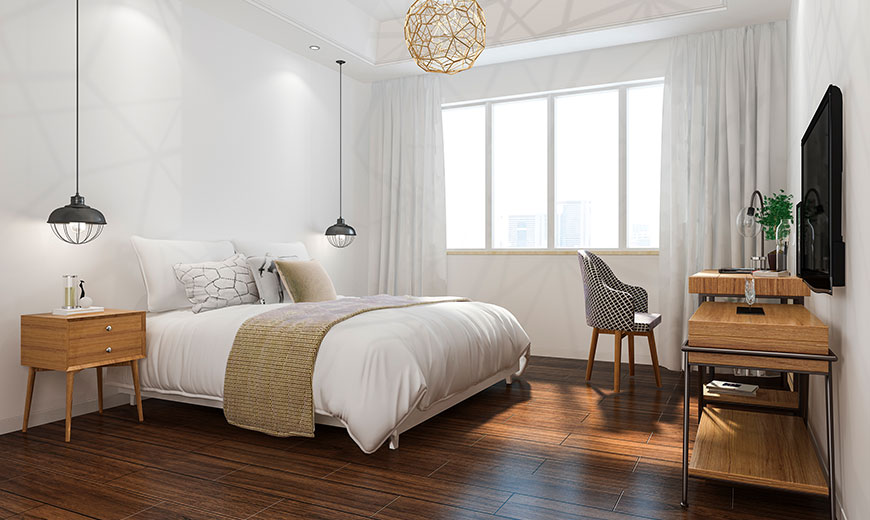2D/ 3D Design Layout
- Home
- Our Services
- 2D/ 3D Design Layout
We specialize in creating captivating 2D and 3D design layouts that bring your dream home to life.
Our 2D design layouts provide a detailed blueprint of your space, showcasing accurate measurements and spatial arrangement. With meticulous attention to detail, we create functional floor plans that optimize space utilization and ensure seamless flow between rooms. Our 2D designs serve as the foundation for your project, guiding the construction and installation process.


But we don’t stop there. We take your vision to the next level with our immersive 3D design layouts. Using state-of-the-art software and advanced rendering techniques, we transform your floor plans into stunning visualizations. With realistic textures, lighting effects, and lifelike perspectives, our 3D designs allow you to step into your future home before it’s even built.
Experience the power of visualization as you explore every corner of your space, experiment with different color schemes, and choose the perfect furniture and decor. Our 3D design layouts provide an invaluable tool for decision-making, ensuring that every element of your design aligns with your style and preferences.
Whether you’re remodeling a single room or building your dream home from scratch, our 2D and 3D design layouts are essential in bringing your vision to life. Trust our talented team to create designs that exceed your expectations, providing a solid foundation for a seamless and personalized interior design experience.
Take the first step towards your dream home by exploring our portfolio and witnessing the transformative power of our 2D and 3D design layouts. Contact us today to start your journey towards a space that reflects your unique personality and lifestyle

